Historical Gardens
Garden Design
Garden
The two best known and most visited gardens in England, and probably in the world, are actually designed by amateurs: Sissinghurst and Hidcote. Today I want to say a few words on the design of Sissinghurst.
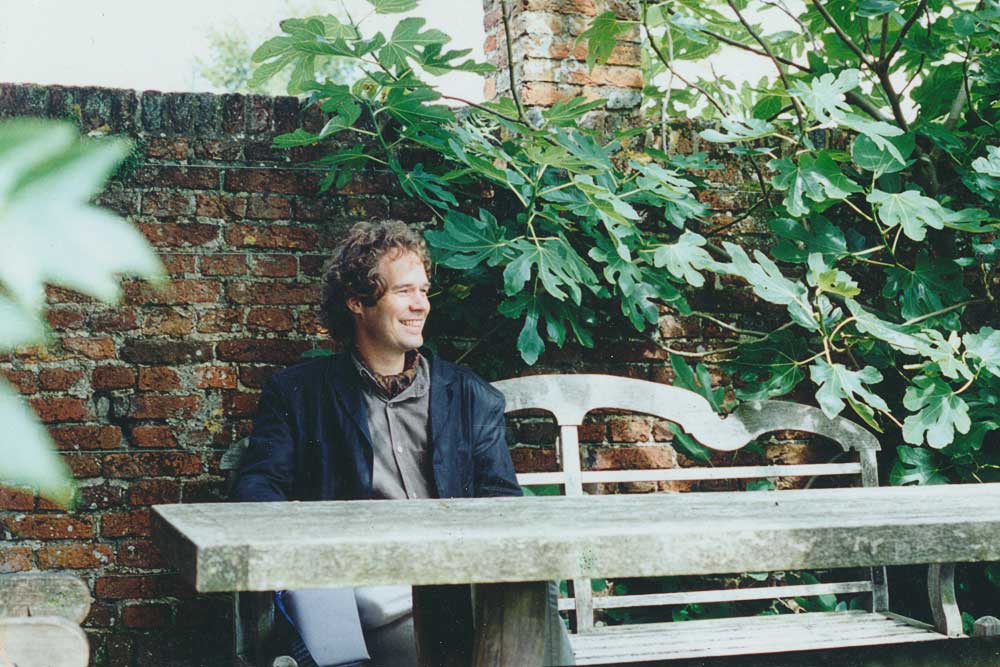
Classical layout and lush planting
Sissinghurst consists of the remains of an old Elizabethan castle and was bought in may 1930 by Vita Sackville West and Harold Nicolson. Both were involved in the design of the garden and wanted a combination of a classical layout with long axial walks with vocal points and a lush planting or as Vita said: ‘There should be the strictest formality of the design, with the maximum informality in planting.


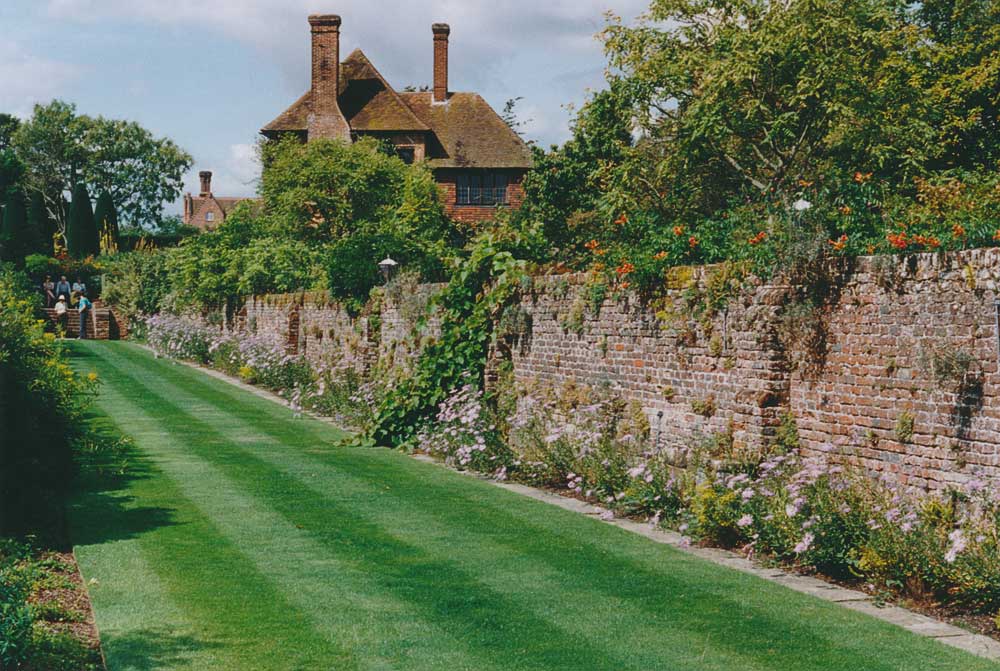
Restore Vita’s beloved tower
They started in 1930 by restoring the upper lake and to create the lower lake by damming the nearby Hammer stream (at the south-east and not shown on the map. At the same time, they began to restore the scattered buildings in the garden starting with Vita’s beloved tower (2).
In 1931 they cleared a vast amount of rubbish mainly in the tower courtyard. A few lean-to cottages were demolished to get a more or less clear rectangular form and the walled-up entrance was reopened(3).
Creating the main green structure
A lot of ground around the building were still remains of the former kitchen gardens. In 1931 the Nicolsons also started to plant young box, yew and hornbeam plants to cut off one section of the garden from another. The Yew Walk, the Yew Rondel and the hornbeam hedges of the Lime Walk are the main green structures to form the essential garden rooms which, as Vita stated: ‘ Create surprise…(and) a narrative for anyone walking through the garden..’
In the next year, they could enjoy a sheltered sitting place by building a north wall in what later became the white garden (3).
Strong vertical forms are essential to counterbalance the long horizontal lines. The ever presenting tower counteracts the long roofline of the entrance building. The same applies to the erect forms of the Irish yews in the Top Courtyard and the Cottage Garden. The Lombardy poplars outside the garden have the same function and are a nice example of the so-called ‘Borrowed landscape’ (4).

HAROLD NICOLSON
in a letter to Vita on 8 June 1937
Harold Nicolson made his unique design in the beginning of the thirties and was never altered. It consists of five long distant views(5). The main axes were in 1946 emphasized by placing the statue of Dionysus on the bank of The Moat which pivots two long views(6).
The white garden was actually a rose garden and the layout of the subdivisions of the paths dated from 1950 (7).
Alle photo’s from Sissinghurst where made by Frank Fritschy and Dorothee Dahl during their trip to Kent in August 1994. The year Nigel Nicolson still lived in the main House and with Sarah Cook in her role as Head Gardener.
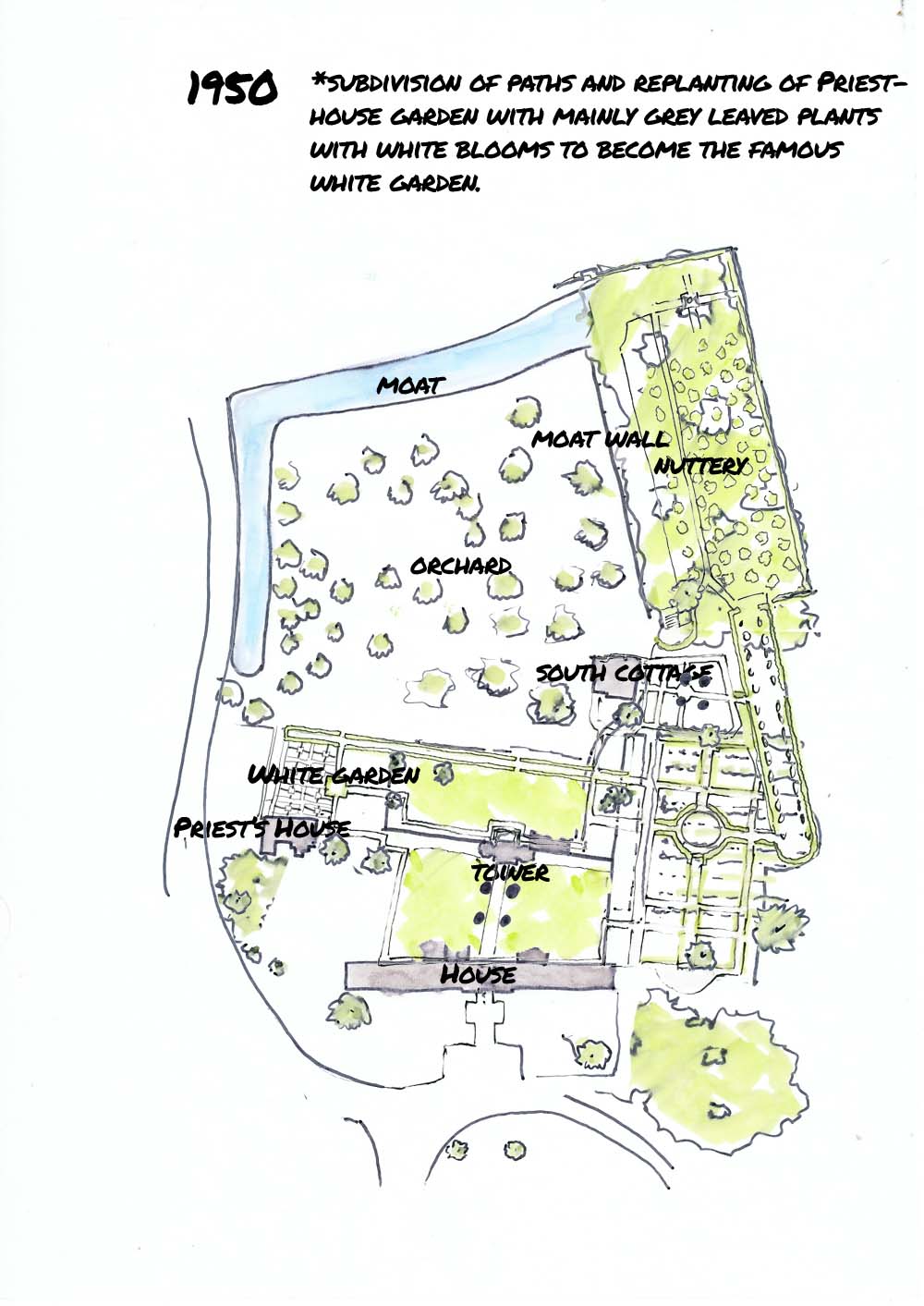
7)
Sissinghurst sketches by Frank Fritschy
Vita’s Other World
A Gardening Biography of Vita Sackville-West
I bought this book in England in 1994 and it is still one of my favourites. Read the fascinating story of the creation of this masterpiece. A must-have book with contemporary black and white photographs. Mostly sold as used books but there are some ‘new’ books on the market.

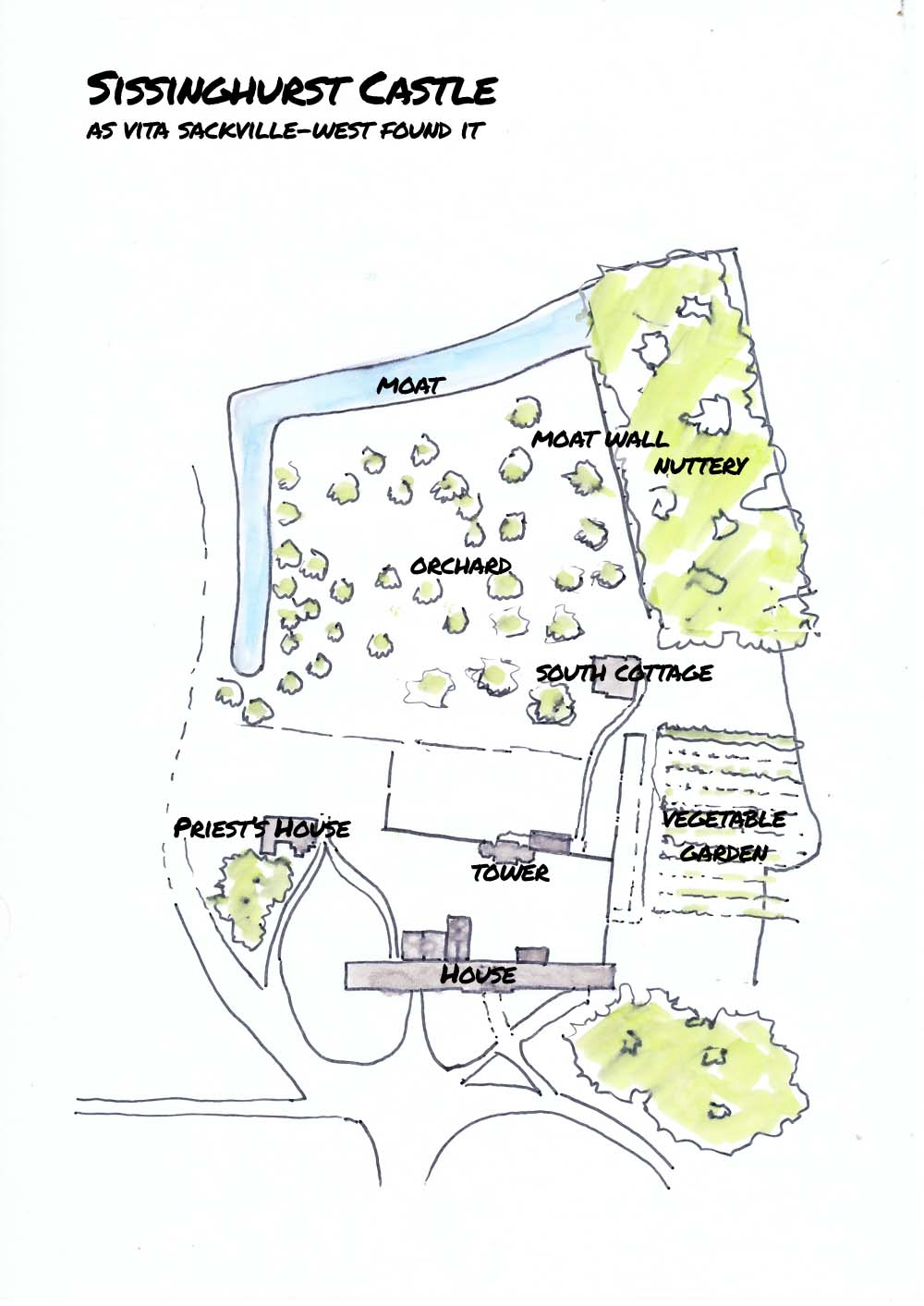

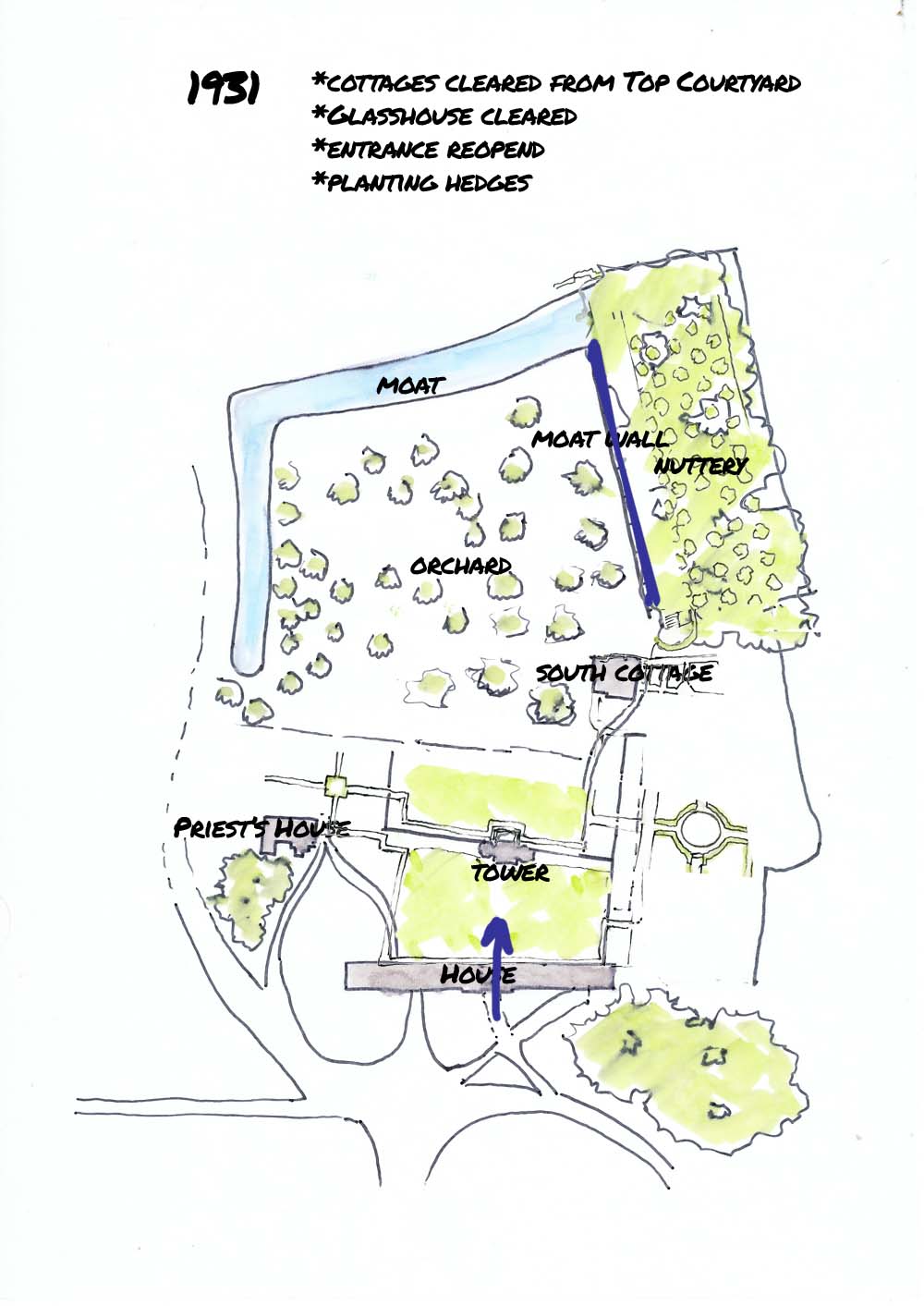
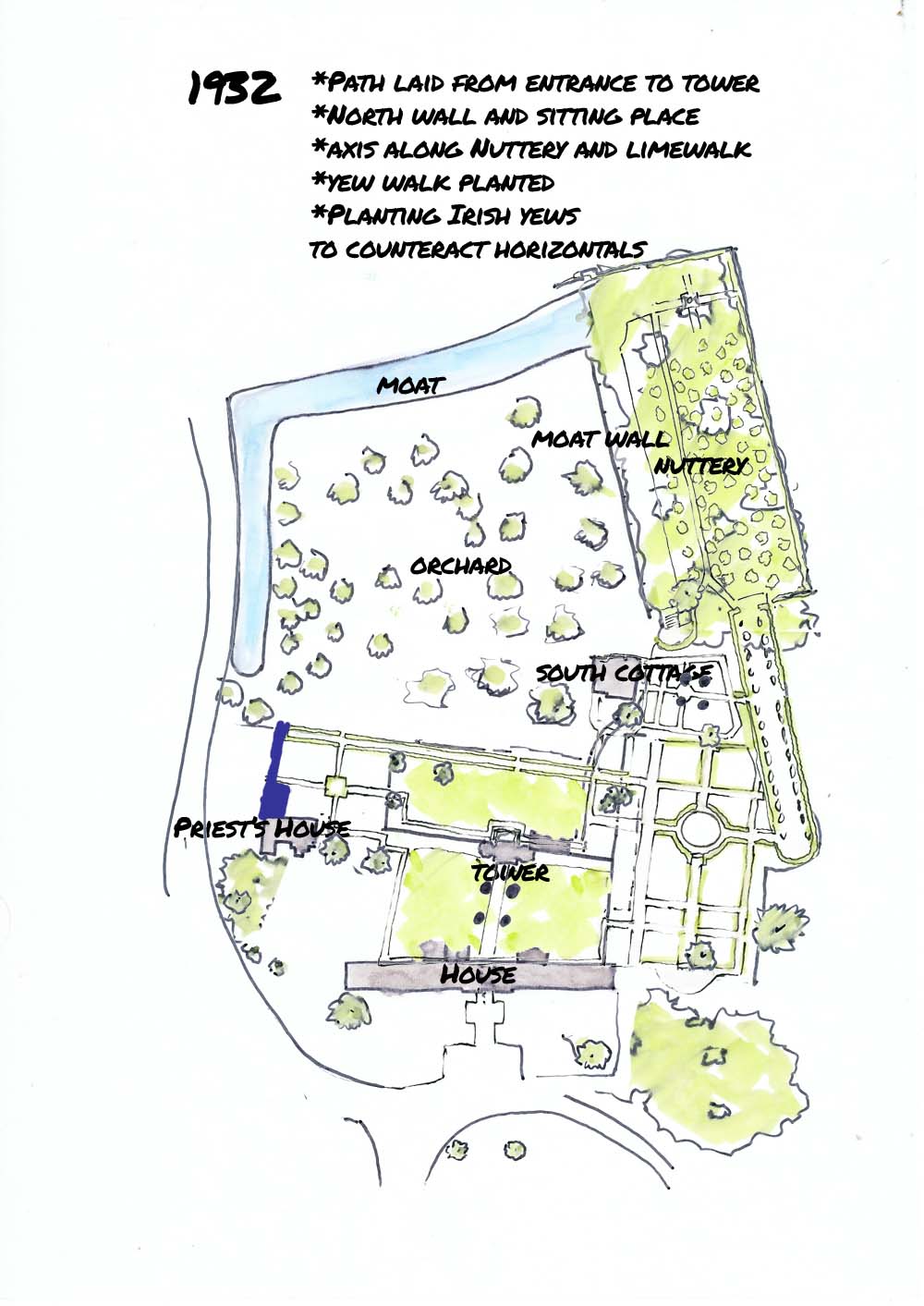



Recente reacties